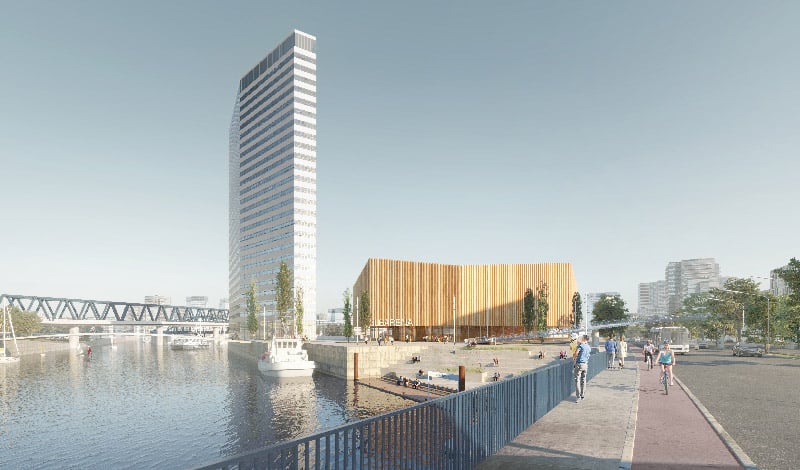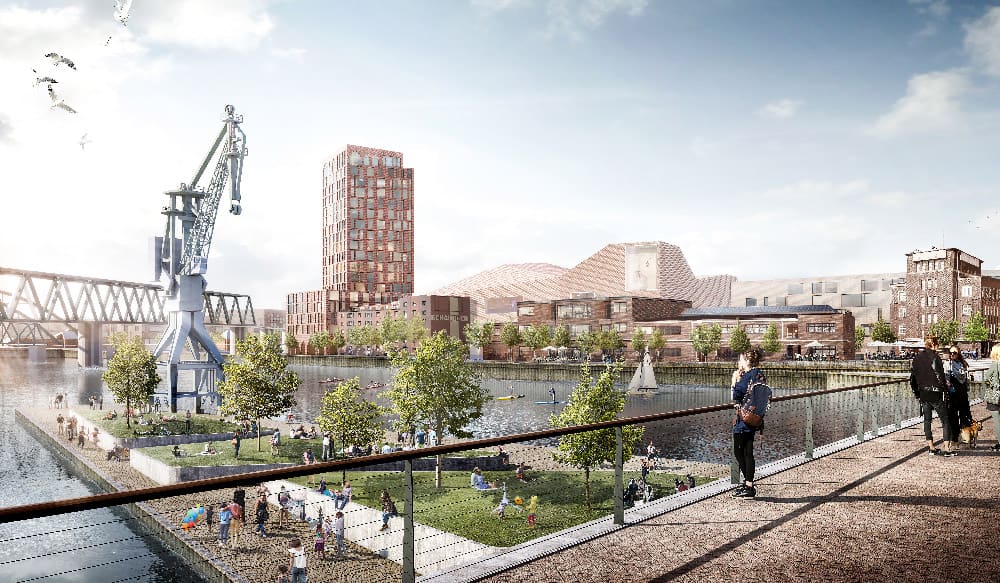
©️ Design: gmp in cooperation with WES LandschaftsArchitektur
Initial designs for Stadteingang Elbbrücken presented
In late September 2019, three teams of highly respected architects and landscape architects brought the second round of an unconventional “test planning procedure” to a close by presenting their ideas and visions for the new entrance to central Hamburg: Stadteingang Elbbrücken. Elements of the three designs can now be combined flexibly with one another to create a frame of reference for subsequent phases of the planning process. Feedback received within the context of the participation process initiated in connection with the test planning procedure will be taken into consideration as an overall concept for the area takes shape.
Dr Dorothee Stapelfeldt, Senator for Urban Development and Housing: “The bridges over the Elbe – the ‘Elbbrücken’ – and Billhorner Brückenstraße form the southern entrance to central Hamburg and create a connection with the neighbouring districts of HafenCity, Veddel and Rothenburgsort. Even though this area of the city is generally seen as a place of transit, its bridges over the Elbe and sweeping views of both the river and the city centre already announce the entrance to the heart of Hamburg. We wish to strengthen these qualities and introduce new functions and waterfront spaces that give the area a new face. The test planning procedure for Stadteingang Elbbrücken has enabled us to begin that process by defining a fresh outlook for an area that we think has huge potential due to its proximity to the city centre, the Elbe and the Bille.”
Franz-Josef Höing, Senior Construction Director, Urban Development and Housing Authority: “The work presented shows just how important it is to see the urban area between Veddel and City Süd in a broader context and on a broader scale. It is currently a jigsaw of spaces and buildings created over a period of around 100 years, but the process of gradually rearranging them to create a fitting gateway to the city centre has now begun. The three proposals submitted offer far more than just interesting approaches to this challenge.”
Prof. Jürgen Bruns-Berentelg, Chairman of Billebogen Entwicklungsgesellschaft mbH & Co. KG: “The outcomes of the test planning procedure for Stadteingang Elbbrücken and the competitive dialogue initiated in connection with the new district of Grasbrook combine to create the first overall picture of the landscapes between the Northern Elbe and Billebecken. The openness and connectivity of the designs submitted as part of the test planning procedure reflect not only the inspirational quality of the ideas proposed, but also the outstanding quality of the procedure itself. Given its location at the core of the planning zone for Stadteingang Elbbrücken, Billebogen is set to draw considerable benefit from both the designs and the discussion thereof.”
Prof. Kees Christiaanse, Chairman of the Judging Committee: “Unlike a conventional competition, a test planning procedure of this type offers teams greater freedom to not only develop their ideas, but also assess the impact they would have on both the local area and the city as a whole. This often yields new insights that can help shape the next steps in the process. The Free and Hanseatic City of Hamburg only stands to benefit if the procedure helps identify the best solution for all – and in particular one that leads to the qualitative enhancement of such an important area of the city.”
The designs submitted as part of the test planning procedure were put up for discussion in the autumn of 2019. Participants in that discussion included district and parliamentary committees, urban development specialists and citizens from both the local area and throughout the city. The key event took the form of a city workshop held on 16 November, which also marked the opening of an accompanying exhibition and the start of online participation. A number of other formats were also used to discuss the three initial visions for Stadteingang Elbbrücken. The designs, the feedback received during the participation process and the outcomes of discussions at committee level are now being used as a foundation for the drafting of a general concept that provides a frame of reference for subsequent phases of the planning process. The concept is scheduled for completion in mid-2020.
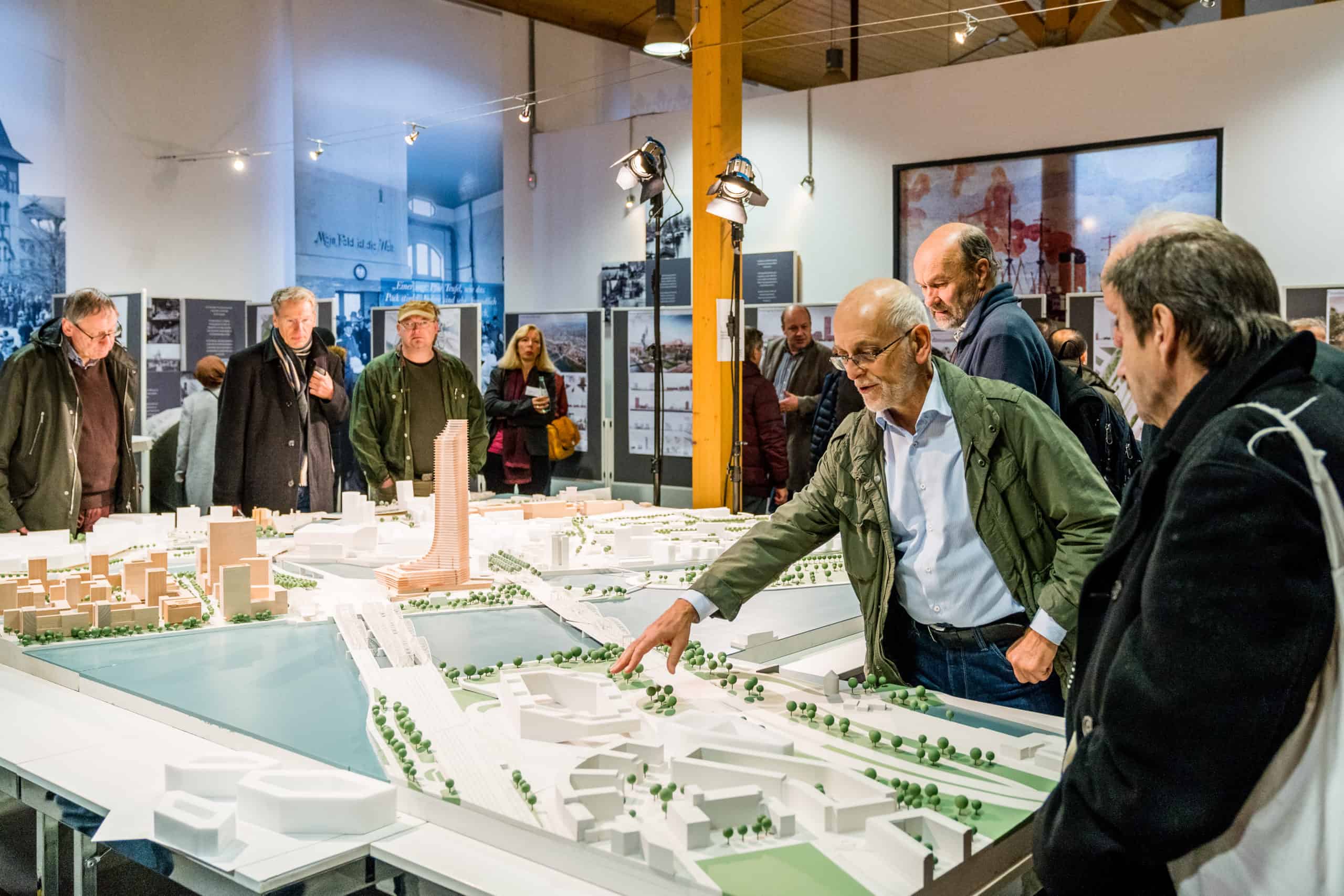
The test planning procedure is the responsibility of Billebogen Entwicklungsgesellschaft (BBEG) – a one hundred percent subsidiary of HafenCity Hamburg GmbH – in cooperation with the Urban Development and Housing Authority and Hamburg-Mitte District Authority. In late January 2019, six planning teams were invited to participate in the first round of the procedure. In addition to the core site in Billebogen, the planning zone also includes northern Veddel, the Haken section of Rothenburgsort and areas around the southern stretch of Amsinckstraße on the border with Hammerbrook. The brief included a new concept for the area around the listed buildings on the market square in Veddel, the redevelopment of the cloverleaf junction between Billhorner Brückenstraße and Billhorner Röhrendamm (which is oversized by modern standards) and the selection of a suitable site for a multi-functional event location (the “Elbdome”). Teams were also required to present a clear, practical landscaping concept that enhances the usability of “green and blue” spaces along the Bille and the Elbe.
A diverse Judging Committee headed by Dutch architect Prof. Kees Christiaanse was given responsibility for process supervision and the evaluation of the work submitted. The three remaining teams at the end of the second round – COBE in cooperation with COBE Landschaft (Copenhagen), E2A in cooperation with Hager Partner (Zurich) and gmp international in cooperation WES LandschaftsArchitektur (Hamburg) – presented their final designs on 24 September 2019.
gmp and WES LandschaftsArchitektur integrate the highly fragmented area around Elbbrücken into Hamburg’s Green Network and see Billhorner Brückenstraße as a primary but spatially enclosed thoroughfare. Billhafen – which features the Elbdome one row back from the waterfront – is transformed into a place of leisure and communication that connects a new urban sport park along the Bille with existing recreational areas on Entenwerder. The team chooses the south bank of the Elbe as the site of a “super block” that stands adjacent to a waterside green space referred to as the “Veddel Balcony”.
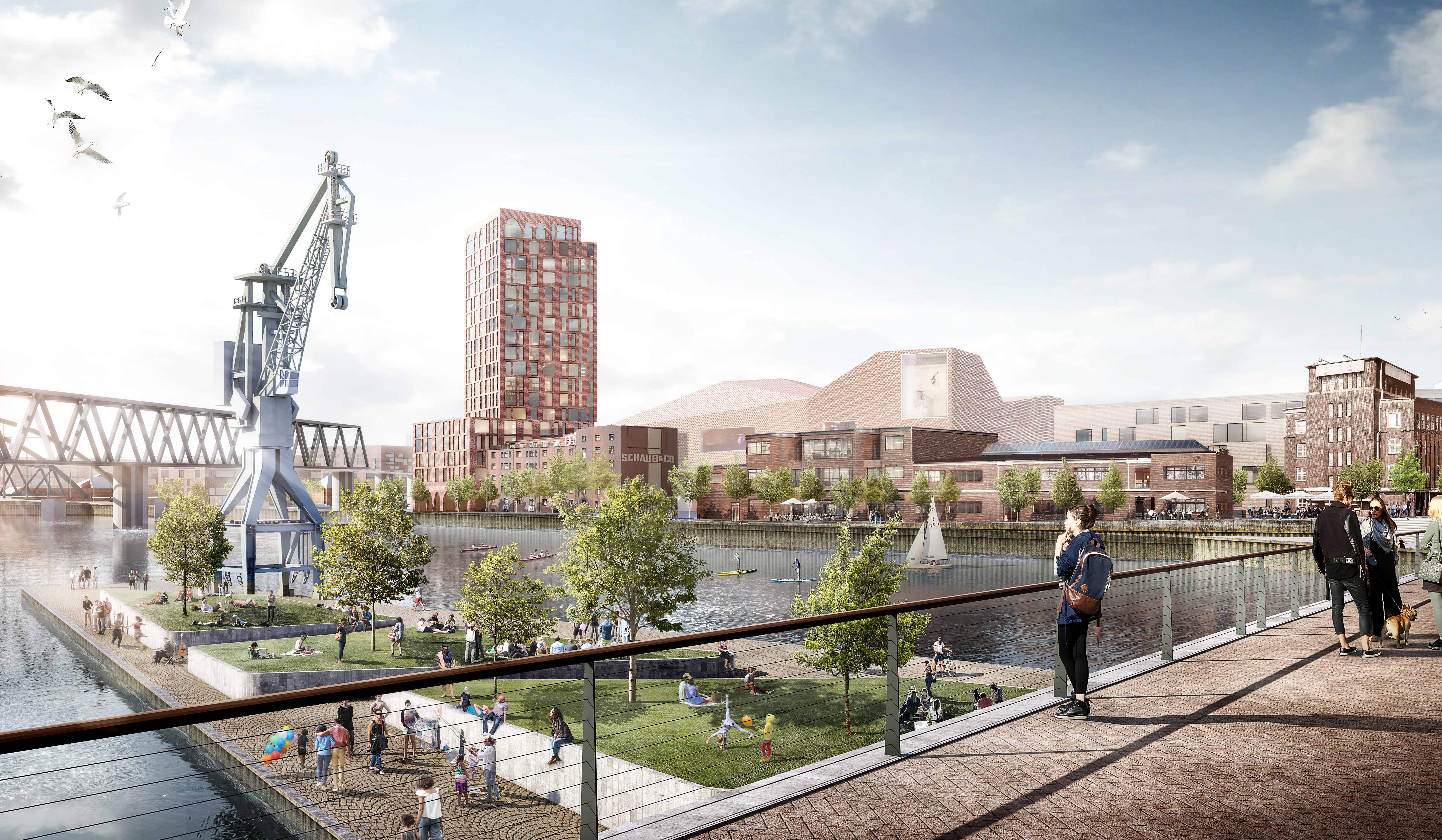
E2A and Hager Partner pursue the idea of a generously proportioned central “bridge park” stretching between Hammerbrook, Rothenburgsort and HafenCity. The Elbdome is given the status of a distinct landmark for the local area thanks to its location in the western section of the redeveloped cloverleaf junction.
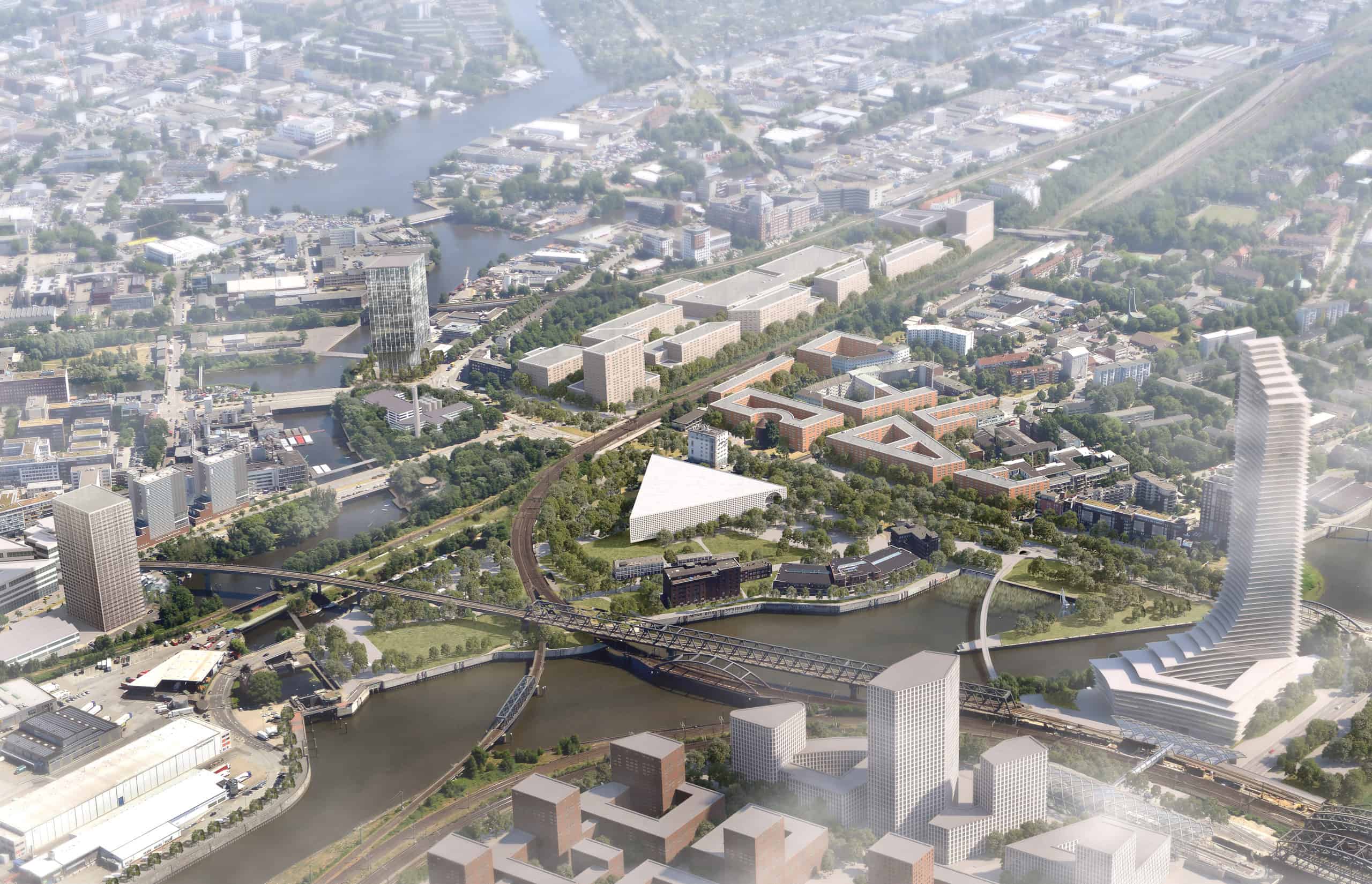
COBE creates new urban neighbourhoods along the existing Elbpark on Entenwerder as well as adjacent to two new green spaces in the shape of “Bille Brückenpark” and “Veddeler Deichpark”. The Danish team initiates a striking architectural dialogue by placing the Elbdome directly adjacent to the Elbtower.
